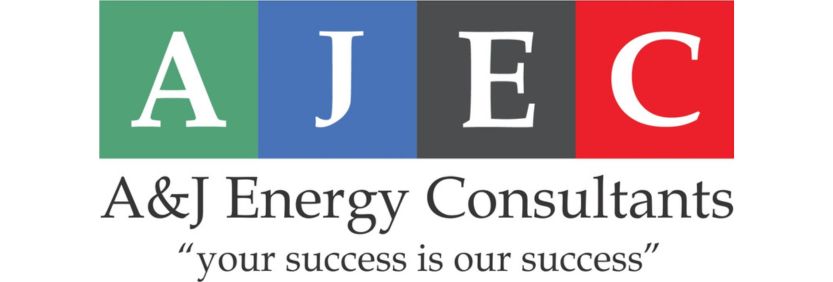
The role of the architect has evolved since the last building boom. Both the architect and the builders knew that, “if we build it, they will come”. This was great for business but not good for innovation or sustainability. Since our market downturn, we have found that builders and designers are reassessing both their bottom line and the marketability factor. Architects and designers work most often in collaboration with the builders’ marketing teams for their design direction. With new initiatives in the world of energy efficiency and green building, the design process has now become a moving target. Architects must now be able to deliver a product that is energy efficient or “green”, one that shows sustainability in design yet is also innovative. In addition, the designer must also understand the key requirements for a low defect home, which will improve homeowner satisfaction. The successful designer will be fully engaged in a collaborative design process. This would include the builder’s marketing team, décor staff, contracts and construction managers, service staff and trade representation. A sustainable business model for today’s design firm is one that delivers a product that is cheaper to build, is marketable and is environmentally responsible. A design that should allow the builder to sell an upgraded product at standard and competitive prices; one that offers improved homeowner comfort, indoor air quality, has fewer defects on the PDI and has lower operating costs.
The designer / architect by now must realize that their firm’s sustainability is joined at the hip with the builder’s ability to remain competitive. This requires a shift in thinking: stop designing a product that we “think” they want and start delivering a product that we “know” we can deliver.
There must be a new set of design rules with both sustainability and the homeowner in mind; rules that are absolutely non-negotiable. These should include:

How many builders can boast the minimal waste generated by this optimally designed ENERGY STARâ qualified home? This house was framed in Southwestern Ontario in four days using in-line framing @ 24” o.c.
Part II will discuss specific ways architects and designers can help their builders achieve corporate and environmental sustainability through energy efficient design.
Al Schmidt is a building and energy consultant and trainer for EnerQuality Corp., a service provider for the R-2000â program, ENERGY STARâ for New Homes, Building Canada and EnerGuide Rating System. EnerQuality has been in the business of promoting “best building” practices in Ontario since 1998.
